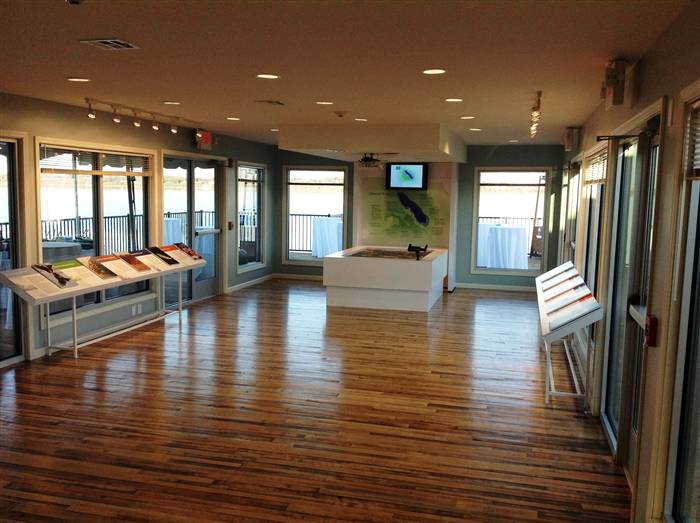If you need more space, temporarily or permanently, modular spaces may be the perfect solution. Use them in single- or multi-story configurations as classrooms, dormitories, administrative offices, daycare facilities, health care clinics, satellite medical and dental offices, sales offices, worship or assembly halls, work camps, and an endless number of other applications.
Modular construction has become increasingly popular in a variety of different industries for customers seeking high quality, durability, affordability, speed of completion, reduced impact on the environment, and low maintenance.

With modular construction, about 90% the structure is built off-site in a factory environment and then shipped to the site by truck and placed on a prepared foundation, after which interior and exterior finishing work is done and utility and telecommunications infrastructure is tied into the building. This process allows modular buildings to be installed and completed 40% faster than traditional construction.
If you’re skeptical about what can be accomplished with the technical innovations in modular building today, take a look at the annual Awards of Distinction for the year’s best modular buildings from the Modular Building Institute, including:
- Housing: This 51,000 SF modular student housing project at Baylor University in Waco, TX was required to compliment the historical significance of a century-old adjacent structure. An innovative foundation design gives the appearance of a slab on grade structure. Interiors feature high-end finishes, energy efficiency inherent to modular construction and 10 inch wall systems between all living spaces. The university was able to occupy the complex just 304 days after the building permit was issued.
- Education: Modular Genius’ innovative modular design for the 7,200 SF Barrie School research learning lab in Silver Spring, MD, involved tall ceilings, moveable walls and lots of windows. The eco-friendly structure was built from reclaimed materials and recycled post-consumer products, and includes non-toxic paints and an elaborate waste water management system. The project was completed in 121 days.
- Offices: The 27,000 SF Kamloops Business Office in British Columbia was installed on First Nations land, so special attention was paid to reducing the project’s long-term environmental impact. Power smart appliances, bottle-free water filtration, low flow toilets, water based paints and water based adhesives were all used to promote environmental stewardship. “Low E” windows were installed to promote energy savings. This modular office building houses 104 employee work stations and was completed in 194 days.
- Healthcare: The 13,325 SF modular health care clinic at Ida G. Israel Health Center in Brooklyn, NY replaced one lost in Hurricane Sandy. It was designed using energy efficient interior light fixtures with occupancy sensor controls, low VOC paints, high-efficiency natural gas HVAC units, a reflective white modified Bit roofing and large windows for natural day lighting with insulated glazing. The project was completed in 239 days and met strict FEMA budget requirements, stringent NYC building codes and Dept. of Health regulations.
Today’s modular building processes can have a huge impact on construction efficiency. Modular spaces are suitable for virtually any environment and offer high quality, flexibility, substantial cost savings, speedy completion, and reduced environmental impact. Consider modular when you’re interested in building smarter, faster and greener.
